| ON THE THAMES RESTAURANT (Precedent Study) The 'On the Thames' Restaurant, located in rural Buckinghamshire, within its design had issues with high noise levels as a result of the reverberations within the internal dining spaces. Due to its prestige as a restaurant, supported by the numerous reviews that remain of the establishment, even after its closure, these noise levels had apparently began to affect to some degrees, the functional, economically and perhaps social aspects of typology, in becoming lesser respected due to these acoustic issues. However, the acting management at the time had explored possibilities of how to implicate a greater comfort within an acoustic environment. Although relative to my ideas and concepts loosely, this precedent carries a more grounded, functional and economical response to a problem, as oppose to creating a deliberate atmosphere, as such is the case within my Pavilion project. In exploring solutions, the management had discovered 'Soundsorba', a company recommended by a customer involved within this manufacturer. Soundsorba, seen within the following hyperlink (http://www.soundsorba.com/), specialise in the production of sound insulation and most importantly, sound insulation panels. Seen within the image to the right, these panels are applied to internal spaces as to absorb reverberating sounds, creating a quieter atmosphere. | |
| These panels (ECHOSORBA II) can also become either aesthetic features of the space, seen above in the waiting room image, or perhaps blend into the environment, such as can be seen directly above within the On the Thames Restaurant case study. | The image above, presents one of several typologies in which these panels can be applied, as well as the ways in which these can be implemented into a space, appearing almost artistic or decorative. This is a significant element of which this precedent had become relevant to my own ideas, as I had hoped to incorporate within these external walls, a tactile surface that doubled in both aesthetic and functional respects, absorbing reverberant noise and creating a visually and physically comfortable and soft space. In referring back to the precedent case study, the On the Thames Restaurant had become most attracted to these panels through their effectiveness of acoustic absorption - which is approximately 86% sound absorbent - and the fact that these panels can be fitted by local labour, allowing them to be ergonomic as well as effective functionally. These panels, that possess these specifications and were used within this project, are the 'ECHOSORBA II' panels, seen within the image to the left. |
| ECHOSORBA II PANELS The ease of assembly within this product is largely derived from the processes that are required in order to apply such panels into the required space. Seen within the diagram to the right, the panels are attached adhesively to the surface of internal spaces, particularly the ceilings and the walls, as seen above in the On the Thames Restaurant ceiling (above image). As well as being considerably fast in its application, despite the drying times and the efforts to protect oneself from the adhesive sprays, produced by Echosorba Adhesive Spray cans specifically for this product and provided by 'Soundsorba', these are incredibly simple solutions whilst also providing resistance, or avoidance of other issues such as cold-bridging (of which will be addressed within my external wall structures later on within the development of the project). This application to the surfaces, rather than structural elements, also presents the avoiding of moisture damage and dampening, due to their existence as separate elements almost, appearing to 'clothe' the room. | Despite the similarities within this case study, as well as the product itself and its compatibility with elements of my design, such as the way in which these panels are not to be applied to heated floor space above, due to the adhesive substances that bond them to the ceilings (or walls in the pavilion projects case) I feel that these are merely elements in which to consider within the development of this project and are not suitable for the atmospheres in which I wish to create. |
| However, particularly relevant in response to the inclusion of this system within the On the Thames Restaurant, was the effect that it had on the management of the time, in which they had claimed the acoustic works had been paid off for within weeks of competition, due to the 'full booking' of the restaurant and the sudden increase of customers that had began to enjoy the quieter environment. Although this is a functional respect, it presents a clear point in that even within this familiar space or atmosphere, the use of panels of this type (or others similar) creates a pleasant environment. To take a quote from the (http://www.soundsorba.com/restaurant.html ) webpage, would be that "Although my restaurant was fully booked last week, I could not hear the noise from the other half of the restaurant and got nervous in case all the customers had walked out. i was very relieved when I walked into the other half of the hall to find that the customers were eating and chatting very happily in the much quieter environment." | I feel that this was an interesting avenue in which to explore, particularly in assessing the capabilities of existing manufacturers and their products that exist and have been applied within working environments. However, I feel that I need to explore deeper into how I can translate the ideas outlined within my previous posts, with the atmospherics and attempted haptic and tactile spaces, into the use of existing products and precedents, despite the Echosorba II Panels becoming particularly relevant with their ergonomic implementation into an environment and its proven effectiveness. I feel that within my structure, these elements need to become more than panels and almost an extension of the structural elements of these external walls. This atmosphere or personality of the space that I want to create for the kitchen is best presented within the images of my conceptual kitchen model, pictured above left and above. |
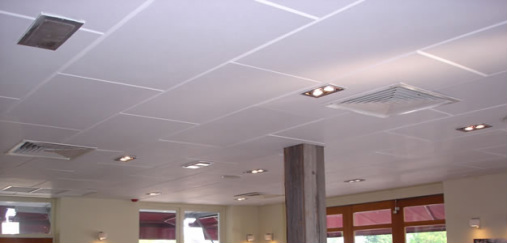
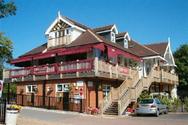
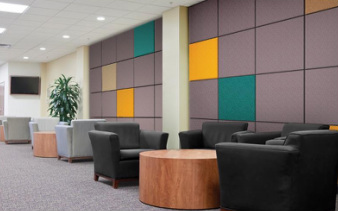
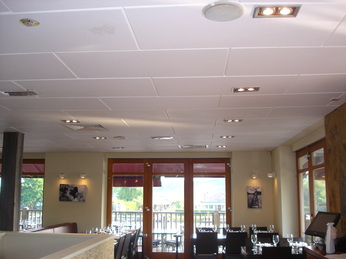
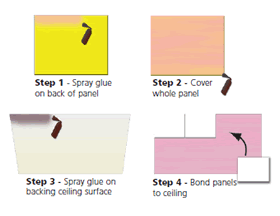
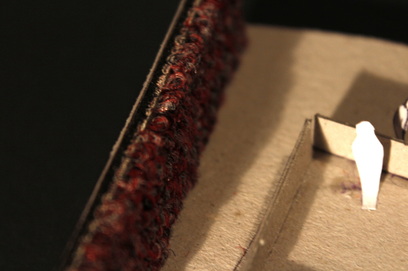
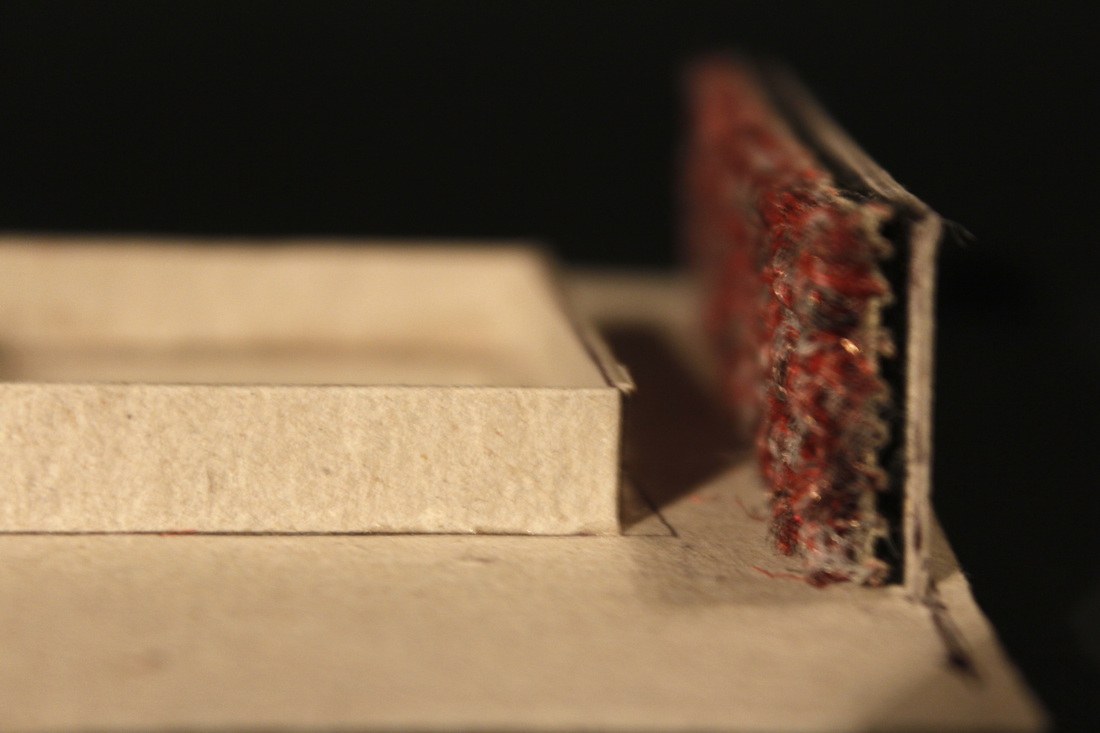
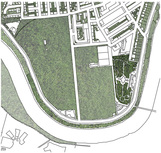
 RSS Feed
RSS Feed